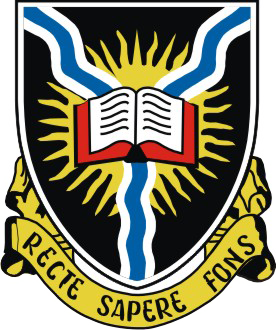
Architectural section
1. Landscape and Architectural Designs
The Unit has evolved designs (Landscape and Architectural) for various sections of the University, some of which have been implemented. Some of these designs are enumerated bellow:
1. Showroom designed for the Department of Forestry- February, 2013
2. Centre for Petroleum Energy Economics & Law landscape design- March, 2013
3. Proposed block of flats at Wadie Martin for the Senior Staff Housing Committee – May, 2013
4. Landscape Design of the Faculty of the Arts library and its environs – June, 2013
5. Industrial Training Coordinating Centre (ITCC) Landscape Design – August,2013
6. Proposed Landscape Design for Mellanby Hall of Residence – January, 2014
7. Proposed Design and Implementation of the Second gate entrance – February, 2014
8. Proposed hostel design on PPP basis – February, 2014
9. Proposed Landscape design at Crowther lane for Senior Staff Housing – March, 2014
10. Proposed block of flats design for Junior Staff Housing – March 2014
11. Proposed UI main gate security shed design – August, 2014
12. Proposed perimeter fencing of U.I. Cemetery – September, 2014
13. Proposed Landscape Design of the Senior Staff Housing Guest House at Wadie Martins – October, 2014
14. Landscape Design of Carta Building, Alexander Brown Hall – November, 2014
15. Site layout plan for Pan African University – February, 2015
Plate 10 below is the Landscape Design of Mellanby Hall prepared by the Physical Planning Unit and already Implemented.

Add new comment